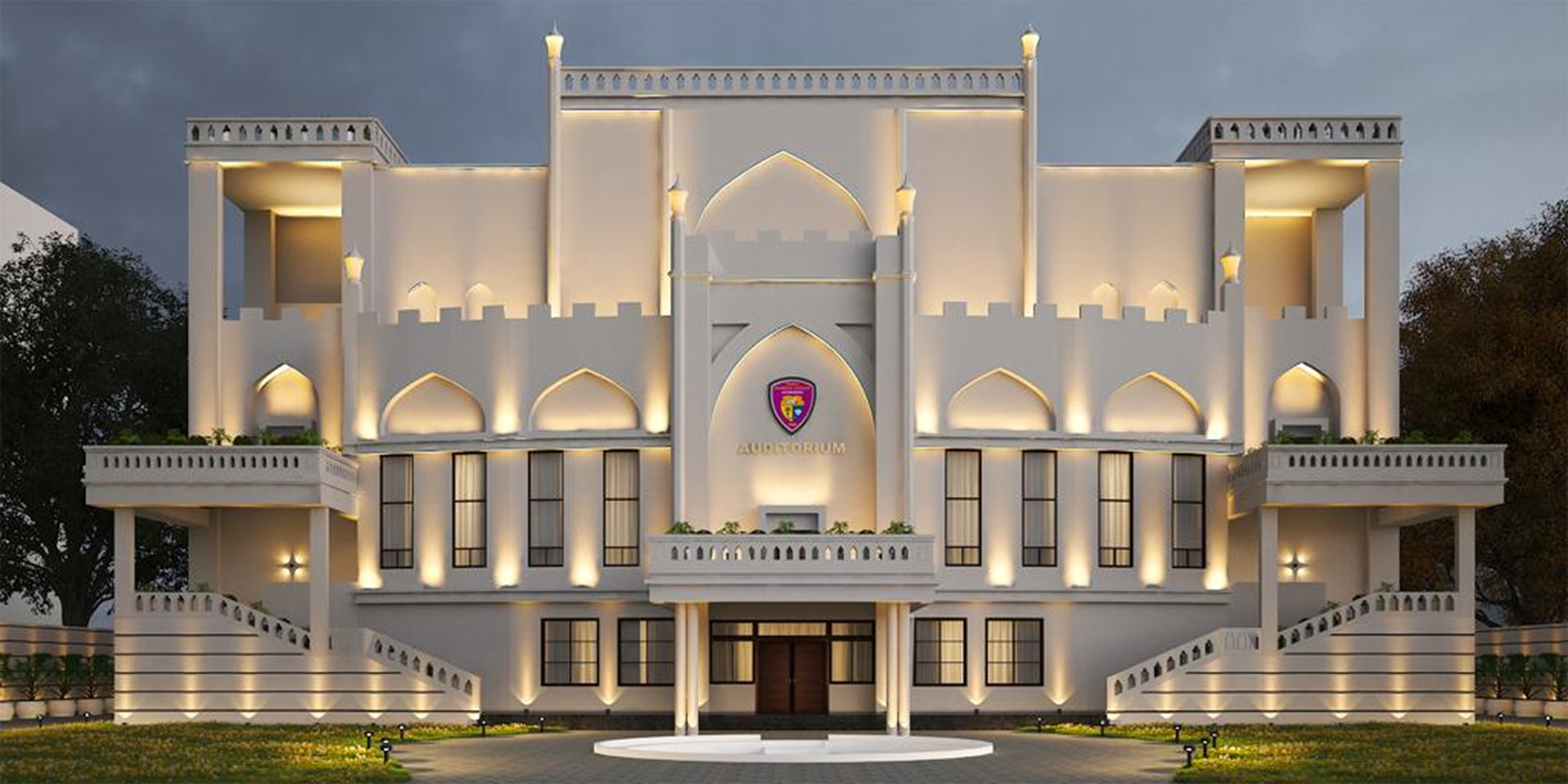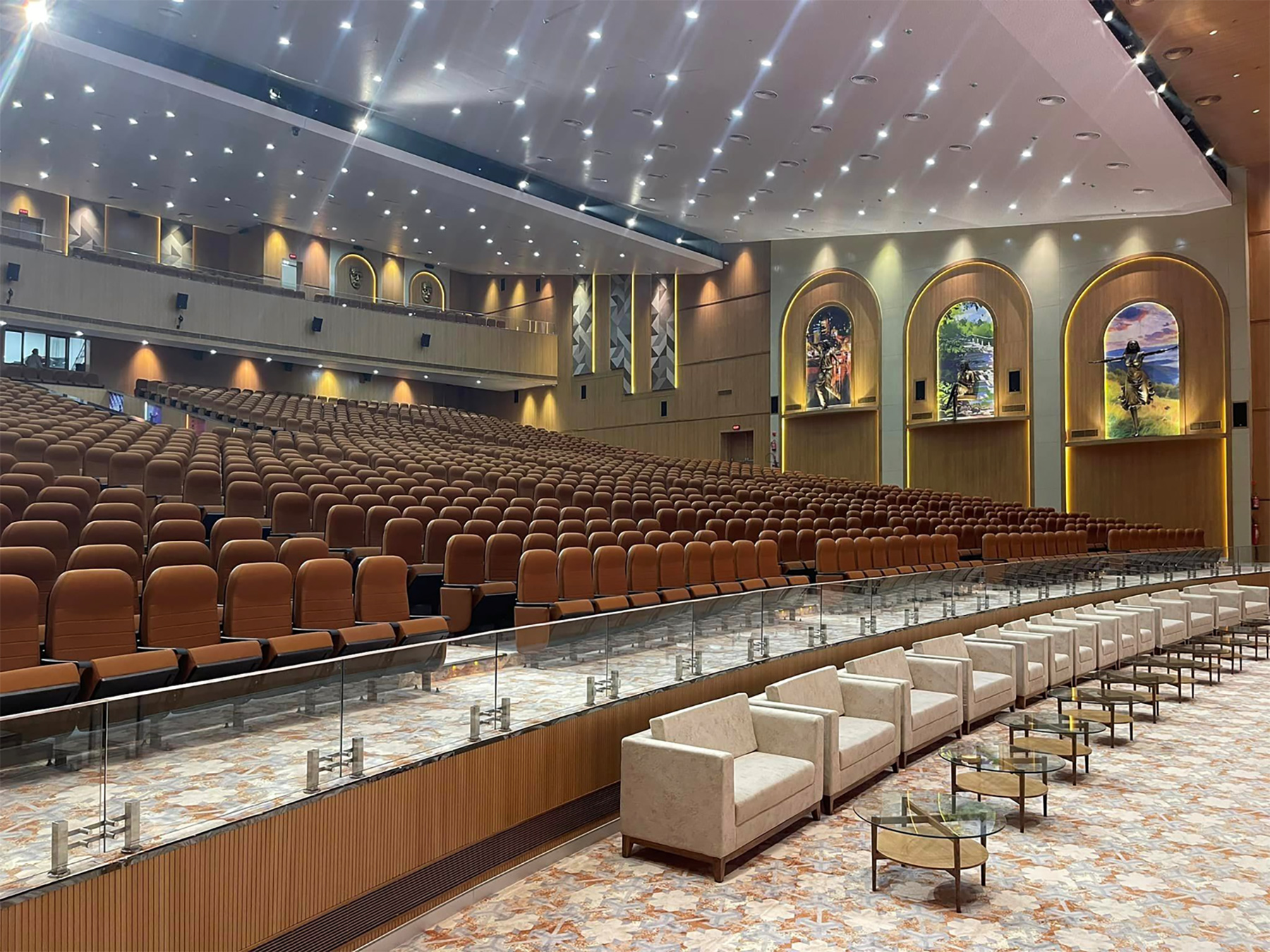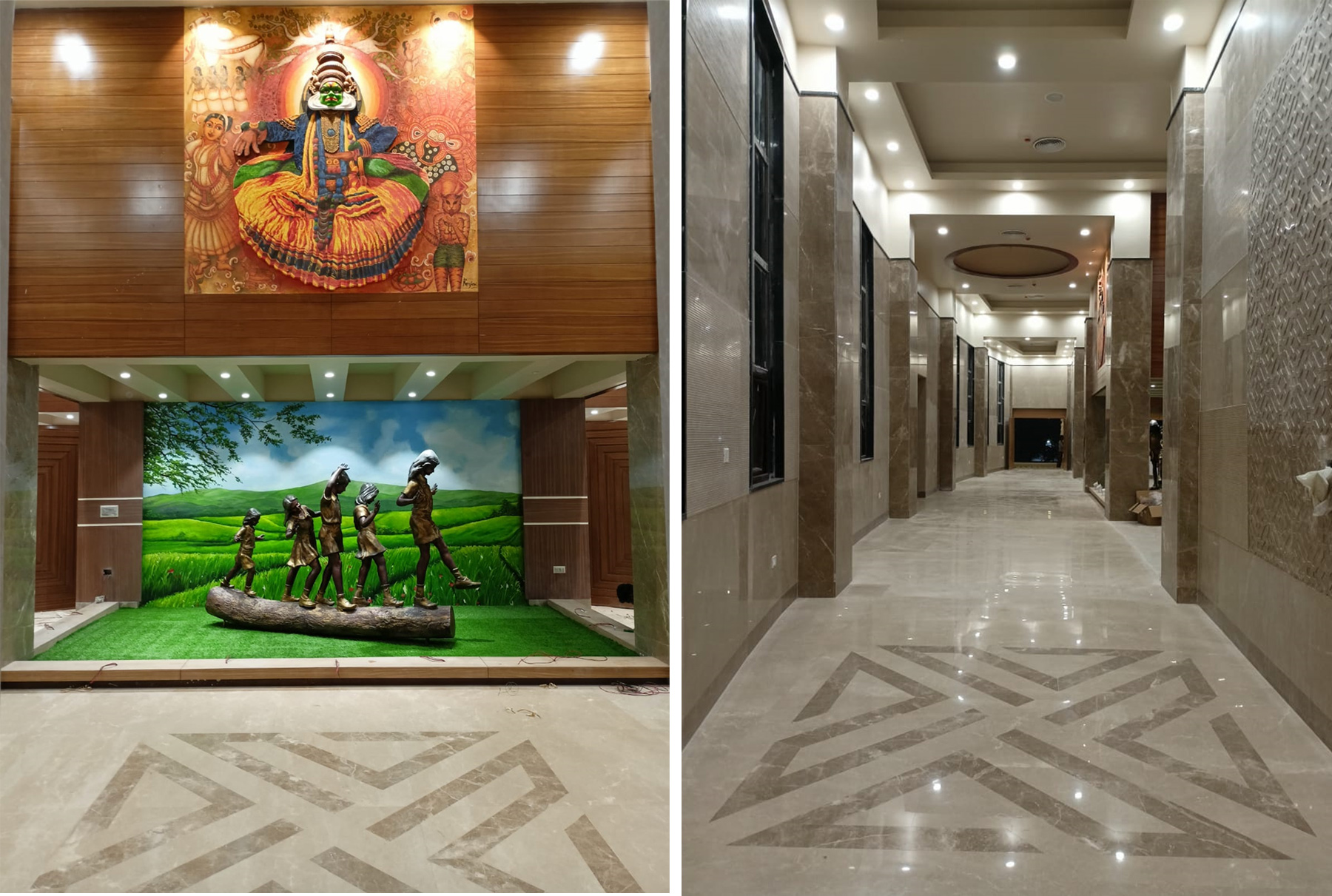Veronica Auditorium



Veronica Auditorium
Status: Completed
Location: Patna Women's College, Patna, Bihar
Veronica Auditorium is designed on a footprint of approximately 36000 sqft and total built up area of Approx 55000 Sqft. The main entrance to the auditorium is through a grand double height entrance lobby which is accessed by two symmetrical staircases from the building front made similar as in the main building. The building has a multipurpose hall, Museum and other facilities in three levels on the front side. There is a VIP entrance and exit on both side and service entries at the back hence creating a well controlled and flowing movement.
Actual pleasure of the architect is when the concept and design is transferred on ground exactly as per the visualization. The seating capacity of this cultural Auditorium hall is approximately 2400 including 320 seats in the balcony. Audience sightlines, accessibility and acoustics all make the auditorium a hugely precise art. The interior design compliments the architectural character of this and the original building. Equipped with all the latest and modern technologies, this Auditorium will be best of its kind in the entire region. A 50' X 21' video wall is installed for movies and creating special effects while performances
The entrance lobby is mesmerizing and welcoming with different kinds of artworks which gives life to interior. The artworks in the form of 8'-0" X 8'-0" installations are place in the Entrance lobbies.

